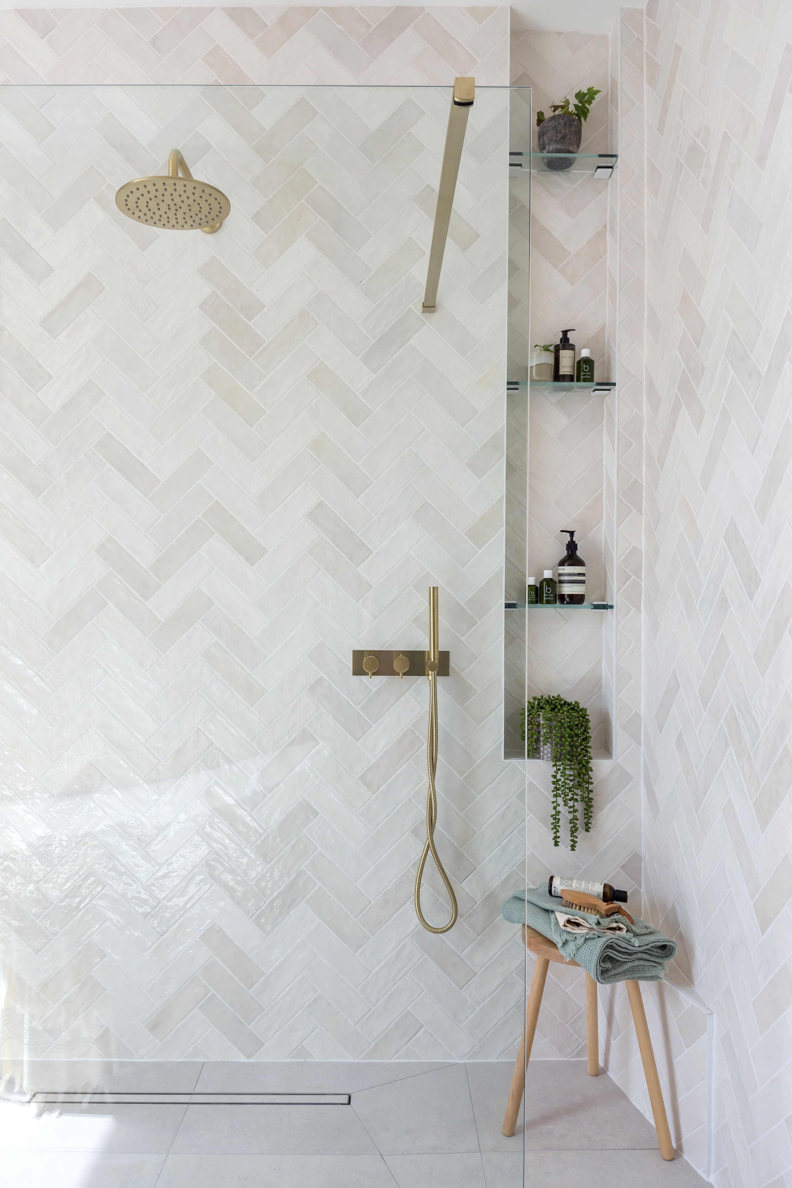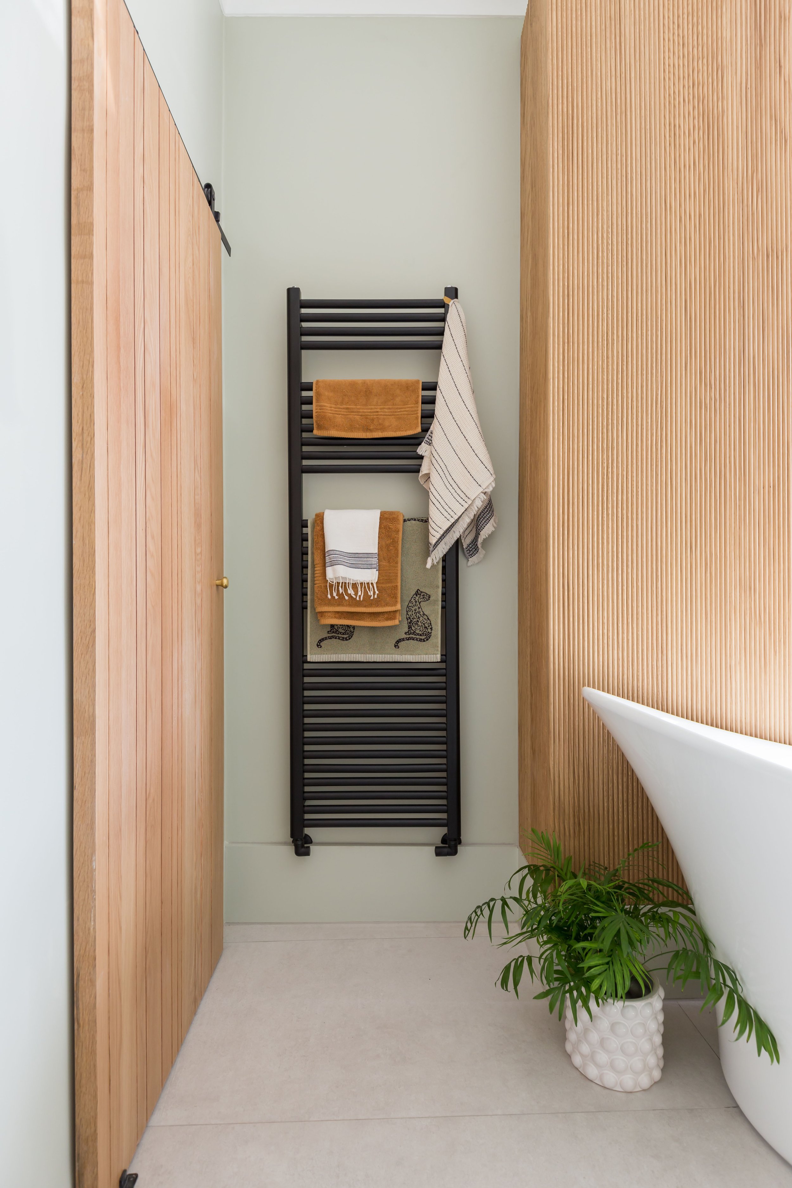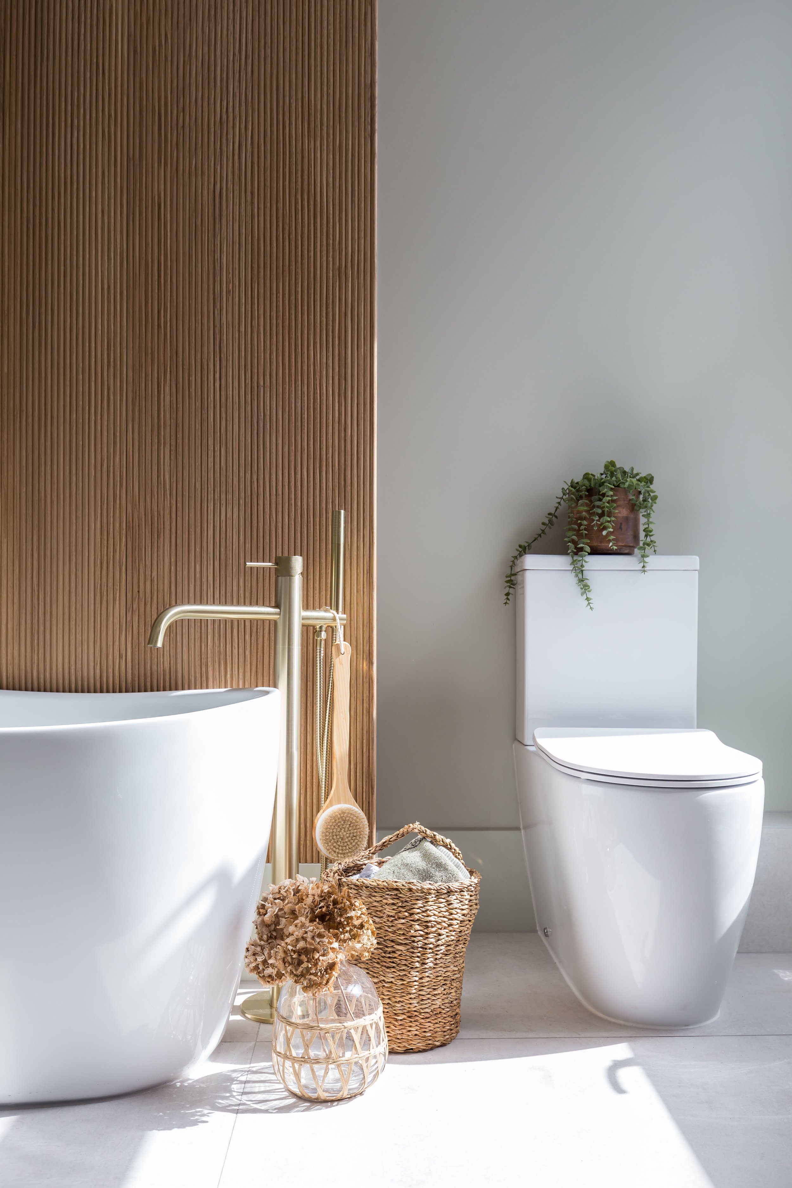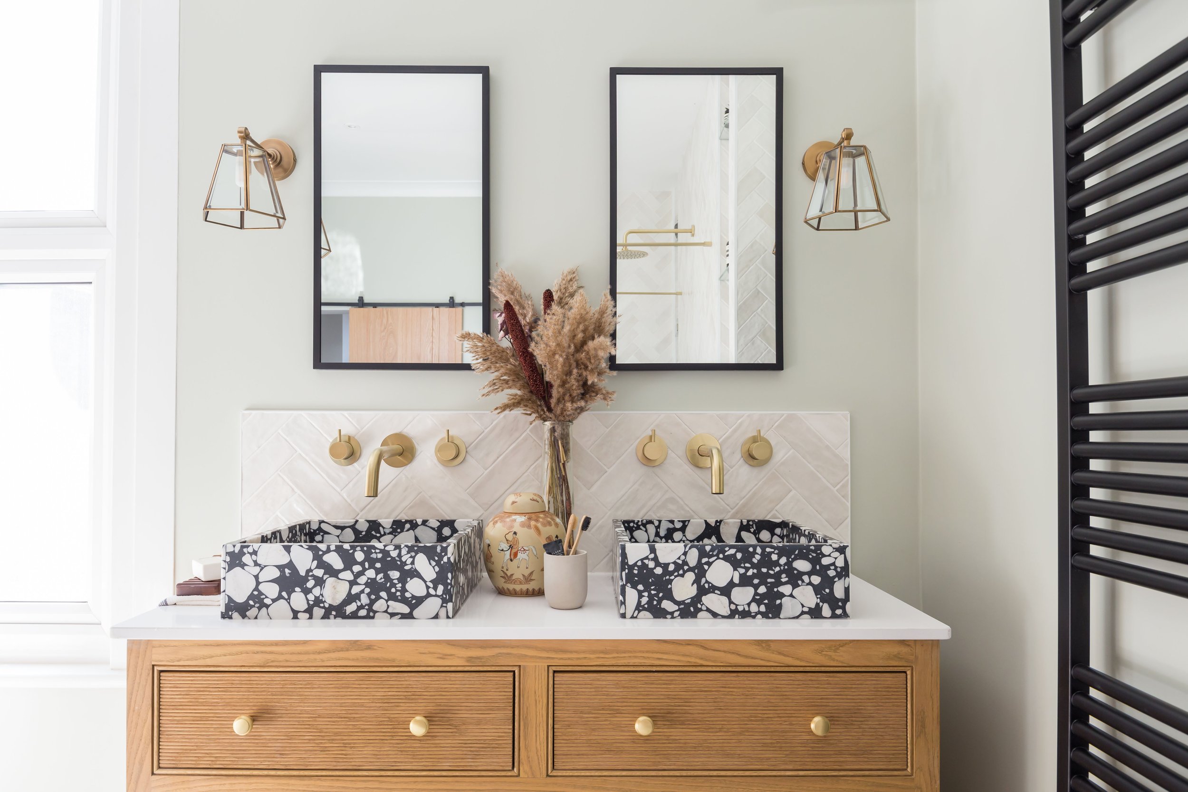Richmond en-suite
We recently finished this large en-suite in Richmond and our client was thrilled with the results.
Take a look at the ‘before and after’ photos to see this project’s transformation - Where there once was an outgrown nursery, there is now a glorious master en-suite bathroom! We created beautiful wood features. fitting a stylish oak pocket door, to sit back with the feature fluted oak panelling and amazing vanity unit.
Through clever planning we maximised the space in both the bedroom and bathroom , by repositioning the door in the corner of the room beside the chimney breast. By blocking the previous doorway we were able to create an incredible walk-in shower wet room along the side wall. This in turn, allowed the bath to take centre stage, facing perfectly into a south facing private garden. There’s so much to love about this bathroom refurbishment!
Whether through furniture or tiled surfaces, we always look to introduce texture into our bathroom designs and this stunning vanity unit with reeded detail takes centre stage. The warm oak and fluting have a softer note than a standard painted cabinet, adding texture and elegance to the design. We love the glamour it brings into the room alongside the brushed brass taps and fittings. Our customer had a modern relaxed house style so we used the wooden elements in the room, as well as the black accent colour (across the statement basins and towel rails) to keep a modern rustic vibe and prevent the design from looking to formal.














